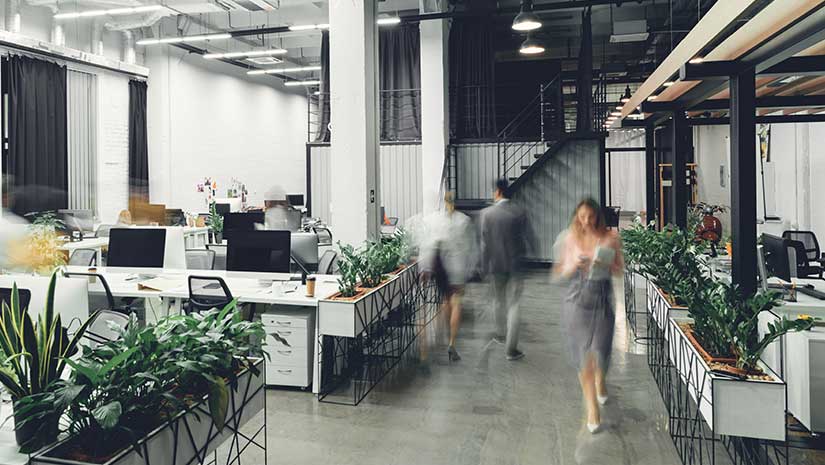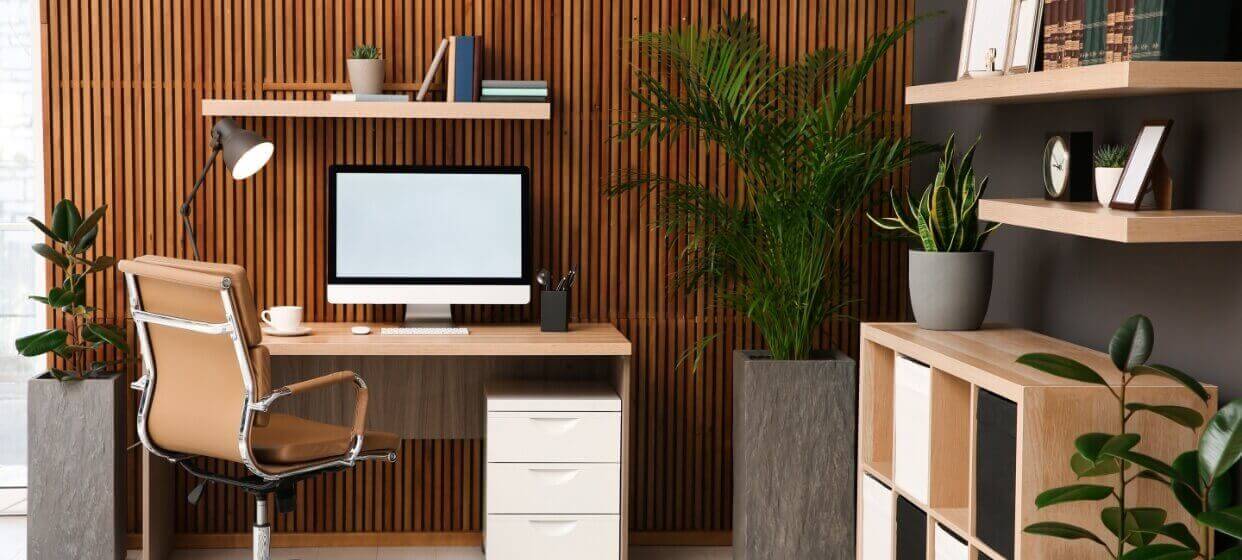
The perspective on office design has evolved dramatically over the past few decades. Previously perceived as sterile environments filled with indistinguishable desks and chairs, offices are now envisioned as spaces promoting collaboration. Many organizations today emphasize a flatter business structure, thereby relinquishing hierarchical elements; workspaces, in turn, tend to mirror this shift in direction. If your business is contemplating refurbishing or redesigning your offices, you should aim for a space that the entire team will appreciate. Every office has unique requirements, so it’s crucial to consider the organization’s ethos when choosing a layout. Here are three office layout ideas to kickstart the process.
1. A Traditional
Traditional style should not be viewed negatively. If an organization’s workspace relies on highly individualized processes, there’s no need to drastically alter the traditional office design where each employee has their own private cubicle. This office layout idea provides employees with the space they need to perform their tasks with minimal distraction. However, it could potentially result in a less warm environment, so it’s recommended to explore other ways to make the office feel more welcoming. For instance, sleeker cubicles from B-I-L Office Furniture with lighter, airier designs could be considered. Playing around with color and décor options in the office could contribute to a more inviting atmosphere. Light is an effective way to create a more welcoming space; floor-to-ceiling windows and additional glass can significantly brighten any area.
2. A Team-Based
If an organization has a more dynamic team, they should consider exploring team-based office layout ideas. In a team-oriented workplace, the day might start with a comprehensive meeting that later breaks out into smaller teams or individual roles, with members drifting back and forth throughout the day. In such a setting, the traditional workspace could be restrictive. They should aim for a design that values flexibility and movement. Cubicles may not be the solution here; instead, modular furniture from Total Office Interiors that matches the versatility of employees’ skills and can adapt to their movements might be more suitable. Modular office walls can help section off a place for a morning meeting and be rearranged to provide an open space for the afternoon.
3. The Hybrid
With hybrid work becoming increasingly common, it might not be necessary for all employees to be physically present in the office throughout the week. Organizations should brainstorm hybrid office layout ideas to optimize employee engagement within a more compact space. If you aim to save on real estate and are confident about implementing a hybrid work system in the long run, you might consider relocating to a smaller office. A hybrid office layout merges the best aspects of the traditional and team-based layouts, achieving a balance between flexibility and anchored spaces for professionalism. A viable option for hybrid spaces could be office pods, which offer both functionality and privacy. Acoustic booths could be worth considering for smaller meeting spaces or other activities that require confidentiality while filtering out background noise.
To transform your workspace into a beloved environment for all, contact us today for a free office design consultation; we’ll help you select the office layout idea that works best for you!

