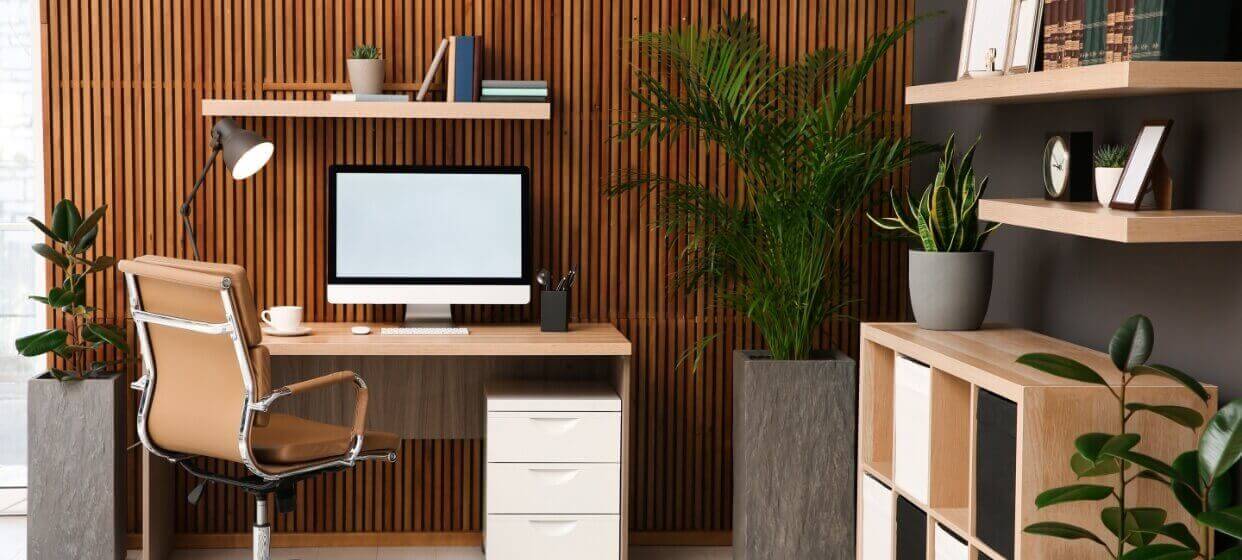Every workplace says it. We are a team. We collaborate to get the best possible results. But ensuring a collaborative working environment is way easier said than done. So, how can one plan for the long term? Which office layout best suits this type of goal?
The bottom line is that collaboration starts with your office design.
Before examining how your office culture functions, it’s critical to set your office up for success, literally, that is. Teamwork seminars, consultants, and brainstorming sessions are great, but if your office design discourages collaboration from the get-go, you are in a tough spot for making progress.
It’s finally time to stop throwing around buzzwords and to actually invest in a long term work culture that fosters collaboration. Here are three approaches to help foster effective teamwork:
1. Integrate Technology With Office Design.
What’s the first thing you do when you arrive at a coffee shop to get your work done? You search for the outlet. If it is a busy morning full of remote workers, students, and tablet newspaper readers, you may be out of luck in finding one.
This scenario is relevant when it comes to designing an office space. When teams get together, ensure there is built in technology to cut prep time in half and encourage people to stay. Built in outlets, clutter-free wiring, new video conferencing tools, and other tech will allow team members to hit the ground running with easy access to productivity tools.
Here is a pro-tip for technological integration:
Physically walk through your office and see if you can find any other tech improvements. This may sound trivial, but practical details make a huge difference in a staff member’s day.
2. Open Office: Tear Down the Walls and Build Trust.
The key to top tier collaborative office design spaces is trust. You cannot genuinely work with a colleague without trusting them to some extent. Getting rid of cubicles and implementing an open layout plan with collobarotive spaces will build professional respect, trust, and collaboration. Here is why:
- Open floor plans with large windows create a breathable atmosphere that can help employees relax and do their best work.
- It encourages foot traffic, which prompts employees to walk through the office, meet new people and build relationships.
- It assists with extracting the hierarchical nature of the workplace which encourages collaboration between teams that might not otherwise feel comfortable interacting.
Here is a pro-tip for those considering this office layout.
Keep in mind that an open floor model for an office does not simply mean you should shove employees into one space. Make sure there is still enough space to be mobile.
3. Ask Employees What They Think.
Surprisingly enough, this approach to creating collaborative office spaces is far too often dismissed. Yes, office design matters. That’s where collaboration begins. But your staff are the ones who are directly impacted by such changes, and actively listening to their feedback will shape your office into a well-oiled machine.
Ultimately, the best way to create collaborative workspaces is to analyze the practicalities of technology in the workplace, design offices that allow for new relationships, and ask for genuine feedback as it pertains to your industry.

